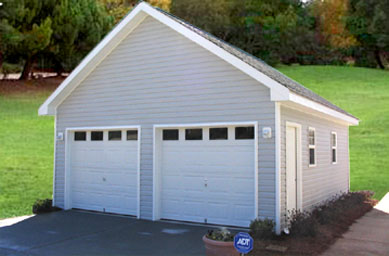
Woodridge with 8/12 roof pitch provides exceptional loft storage
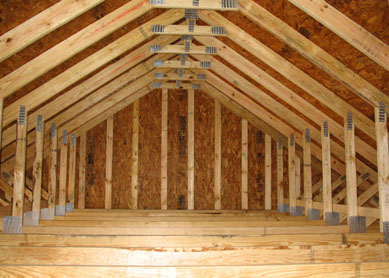
Attic trusses used in 8/12 roof pitch
This product may not be available in your area. Please call or email for details! Why wait? Call today!
|
| 
|
| |
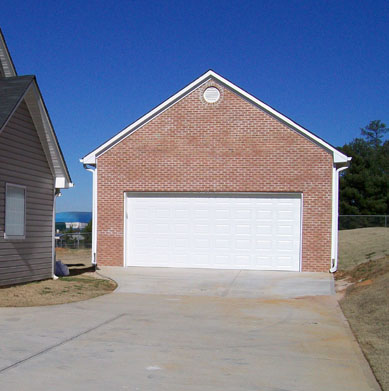
Woodridge with bricked front
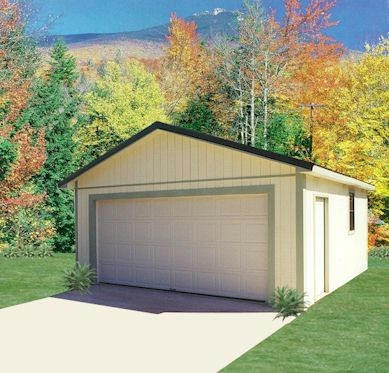
Woodridge garage with 4/12 roof pitch enhances any setting

Web truss used in the 4/12 roof pitch
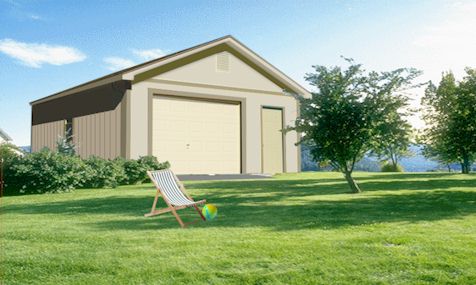
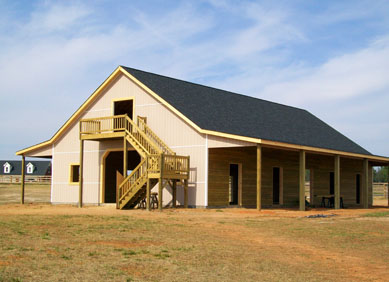
40'x72' Woodridge Barn with 12' sidewalls,
wide exterior stairs and lean-to on each side
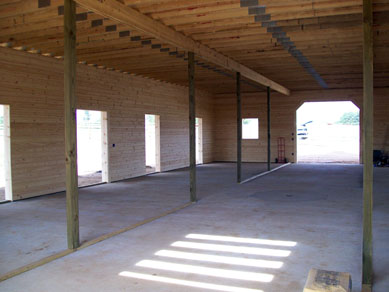
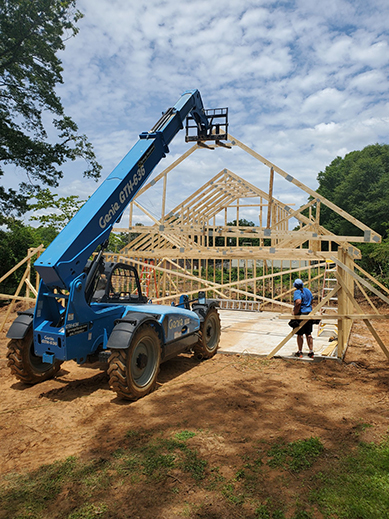
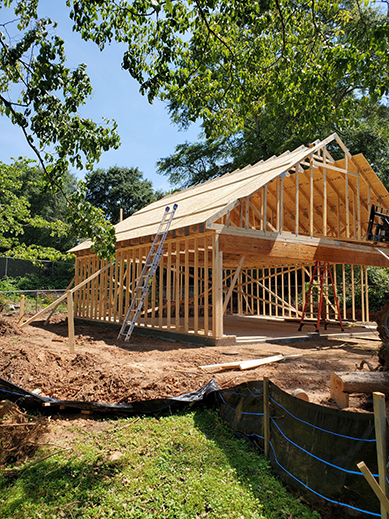
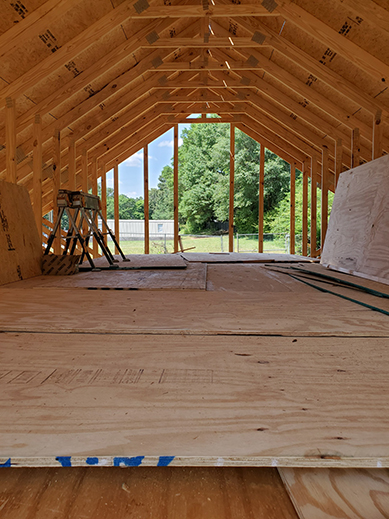
Barn interior where horse stalls to be located
This product may not be available in your area. Please call or email for details! Why wait? Call today!
Sizes and Prices
Save on our everyday low prices!
BBB A+
(Better Business Bureau A+ Rating)
HAVE PEACE OF MIND with our
Professionally, Custom-built Garages & Storage Buildings.
We are Insured and State Licensed!
Verify our state license HERE .
If you would like a salesperson to contact you, please click HERE .
Our high quality buildings are custom-built, on site, by construction crews that meet Conestoga Builder’s' superior standards. Unlike our competitors, our buildings include 3⁄4” pressure treated floors, with cap blocks, vents, hardware and roofing felt included as standard equipment at a savings of hundreds of dollars.
NOTE: For our Rent-to-Own buildings, click HERE .
Key Benefits Included:
-
To be built on customer's concrete slab (Professional Concrete Contractor reference provided.)
-
Overhang or Eve: One-foot overhang.
-
Ventilation: Vents under soffit and
a continuous ridge.
-
Fascia and trim boards: 1"x6"
white wood. Trim boards are primed 1"x4"
-
Bottom and Top Plates: bottom 2"x4" pressure treated board fastened to concrete slab; double top plate, white wood.
-
Sidewalls: Tall 8' sidewall.
-
Exterior Siding: Georgia Pacific's
premier 5/8" T1-11 exterior plywood texture
sidings, lap siding or vinyl siding.
-
Studs: white wood, 16" on center
to include drywall studs; double plates over doors and
windows.
- Shingles: CertainTeed Traditional shingles,
the professional choice. Shingles are warranted for 25 years. Roofing Shingle
COLORS.
- Metal Roof COLORS.
- Felt Paper: Roofing felt paper is included under shingles.
-
Garage Door(s): One each 16'x7' steel overhead garage door on 20' wide model. One each
18'x7' garage door on
24' wide model.
-
Entrance Door: 36" six panel,
steel insulated door.
-
Windows: 3 ea. windows,
either wood or vinyl tilt-down windows.
-
Trusses: Commercially produced trusses.
If you would like a salesperson to contact you, please click HERE
Value Pricing
NOTE: All prices are TAX INCLUSIVE!
WOODRIDGE GARAGES (4/12 Roof Pitch) |
Description |
Value
Price |
Description |
Value
Price |
20'x20'x12'h |
ASK |
24'x20'x12'h |
ASK |
20'x24'x12'h |
ASK |
24'x24'x12'h |
ASK |
20'x28'x12'h |
ASK |
24'x28'x12'h |
ASK |
20'x32'x12'h |
ASK |
24'x32'x12'h |
ASK |
20'x36'x12'h |
ASK |
24'x36'x12'h |
ASK |
20'x40'x12'h |
ASK |
24'x40'x12'h |
ASK |
WOODRIDGE GARAGES (8/12 Roof Pitch)
|
Description |
Value Price |
Description |
Value Price |
20'x20'x15'h |
ASK |
24'x20'x16'h |
ASK |
20'x24'x15'h |
ASK |
24'x24'x16'h |
ASK |
20'x28'x15h |
ASK |
24'x28'x16'h |
ASK |
20'x32'x15'h |
ASK |
24'x32'x16'h |
ASK |
20'x36'x15'h |
ASK |
24'x36'x16'h |
ASK |
20'x40'x15'h |
ASK |
24'x40'x16'h |
ASK |
|
